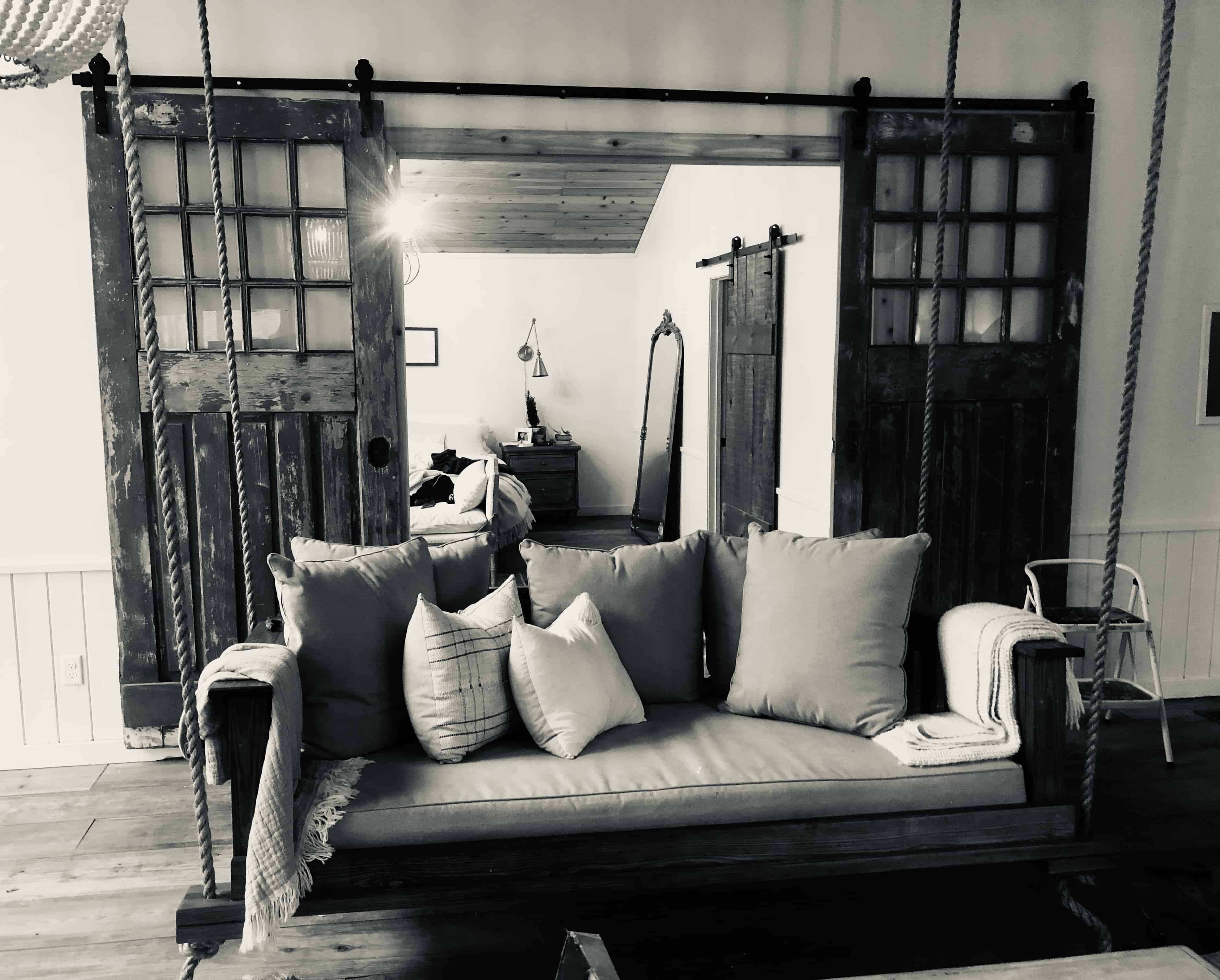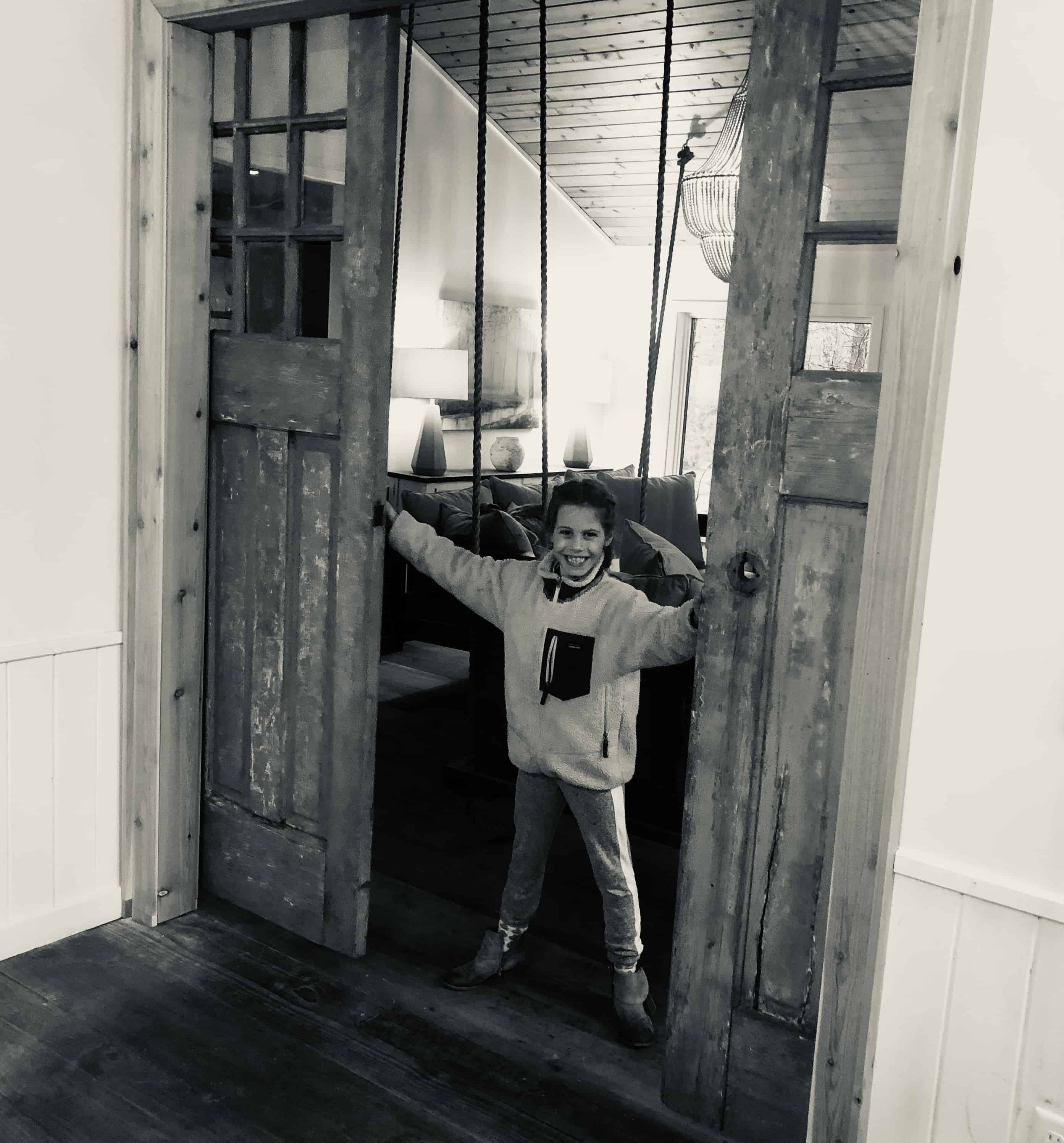 2) We then sized out the space according to the measurements of the barn doors. We had to re-route the electrical work, including 2 switches and 2 receptacles, to fit the new space by adding junction boxes. To the left of the opening you can see one of the killer barn doors.
2) We then sized out the space according to the measurements of the barn doors. We had to re-route the electrical work, including 2 switches and 2 receptacles, to fit the new space by adding junction boxes. To the left of the opening you can see one of the killer barn doors.
 3) We reframed the opening using standard framing practices by reinforcing the edges of the opening with (at least) double studs, i.e. a king stud configuration, where the horizontal top rests upon a stud that is butted against another stud. We then used the rough-side of unfinished cedar boards to trim out the new space.
3) We reframed the opening using standard framing practices by reinforcing the edges of the opening with (at least) double studs, i.e. a king stud configuration, where the horizontal top rests upon a stud that is butted against another stud. We then used the rough-side of unfinished cedar boards to trim out the new space.
 4) Lastly, we hung these barn doors on rolling sliders. Here’s Emerson opening the way like King Aragorn.
4) Lastly, we hung these barn doors on rolling sliders. Here’s Emerson opening the way like King Aragorn.


 If you like these posts please provide feedback through comments, write a review here by clicking on “More reviews” and do share as often as you can. It really helps, thanks!
If you like these posts please provide feedback through comments, write a review here by clicking on “More reviews” and do share as often as you can. It really helps, thanks!
